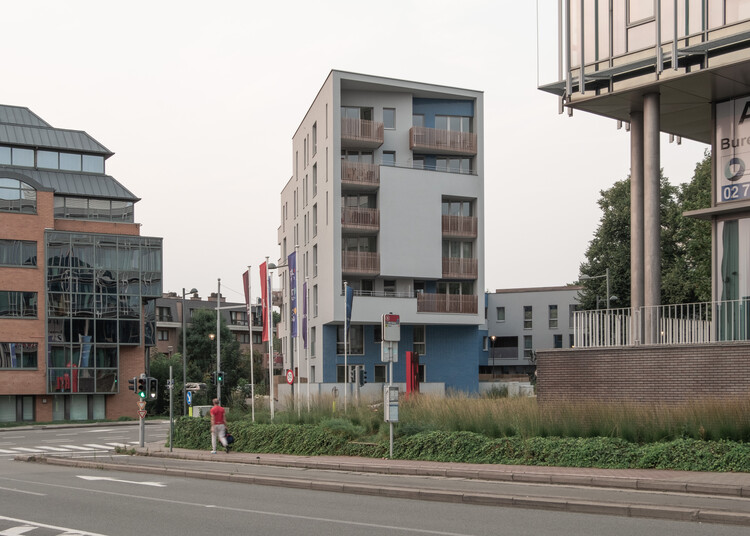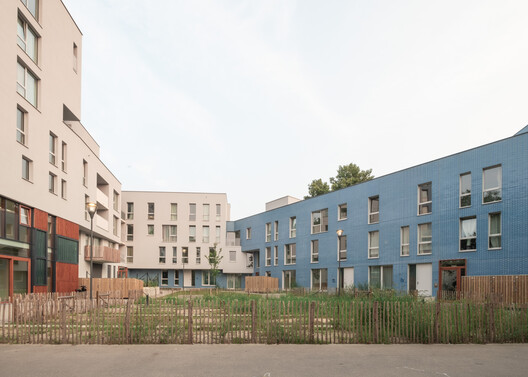
-
Architects: Pierre Blondel Architectes
- Area: 13650 m²
- Year: 2024
-
Photographs:Tomás Barberá Ramallo
-
Manufacturers: Wienerberger, Aliplast, COMINOTTO, Forbo, Kone, Sto ltd, Stradus, Struyk Verwo

Text description provided by the architects. Located along Chaussée de Louvain in Brussels, the project is embedded in a heterogeneous urban fabric.







































